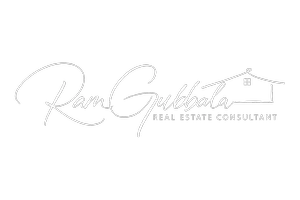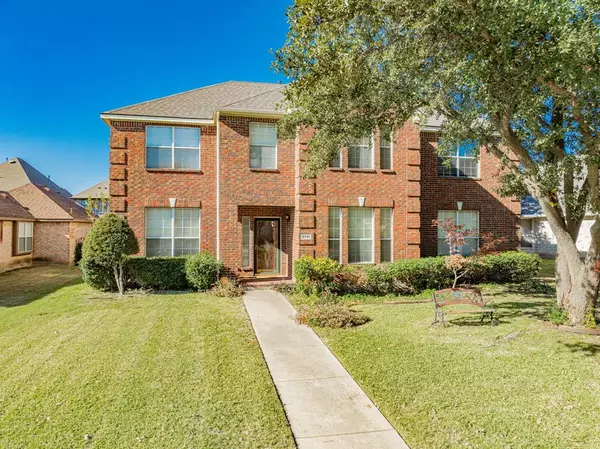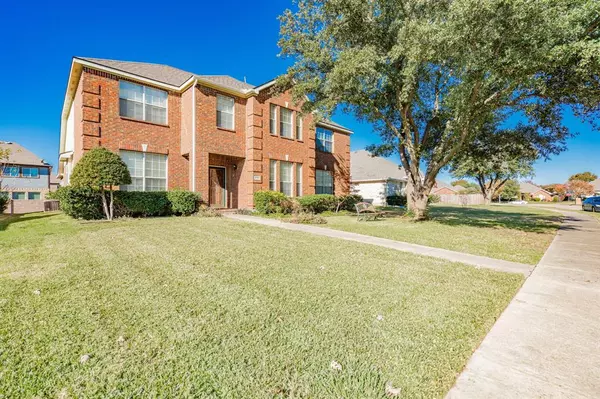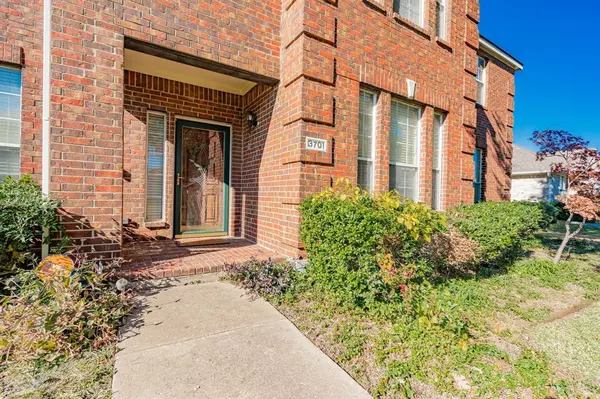UPDATED:
01/14/2025 09:56 PM
Key Details
Property Type Single Family Home
Sub Type Single Family Residence
Listing Status Pending
Purchase Type For Sale
Square Footage 2,933 sqft
Price per Sqft $168
Subdivision Carrington Estates Ph Iii
MLS Listing ID 20785561
Bedrooms 4
Full Baths 2
Half Baths 1
HOA Fees $275/ann
HOA Y/N Mandatory
Year Built 1996
Annual Tax Amount $7,647
Lot Size 9,147 Sqft
Acres 0.21
Property Description
Location
State TX
County Collin
Direction From George Bush Hwy (190) exit Renner Road and go east. Turn left on Charleston Drive.
Rooms
Dining Room 2
Interior
Interior Features Built-in Features, Cable TV Available, Chandelier, Decorative Lighting, Eat-in Kitchen, High Speed Internet Available, Kitchen Island, Open Floorplan, Other, Walk-In Closet(s)
Heating Central, Natural Gas
Cooling Ceiling Fan(s), Central Air, Electric
Flooring Carpet, Tile
Fireplaces Number 1
Fireplaces Type Gas Logs, Living Room
Appliance Dishwasher, Disposal, Gas Range, Microwave
Heat Source Central, Natural Gas
Laundry Electric Dryer Hookup, Full Size W/D Area
Exterior
Exterior Feature Covered Patio/Porch, Rain Gutters, Storage
Garage Spaces 2.0
Fence Back Yard, Fenced, Wood
Utilities Available City Sewer, City Water
Roof Type Shingle
Total Parking Spaces 2
Garage Yes
Building
Lot Description Landscaped, Lrg. Backyard Grass, Sprinkler System
Story Two
Foundation Slab
Level or Stories Two
Structure Type Brick
Schools
Elementary Schools Schell
Middle Schools Otto
High Schools Williams
School District Plano Isd
Others
Ownership Melanie Prine
Acceptable Financing Cash, Conventional
Listing Terms Cash, Conventional
Special Listing Condition Aerial Photo





