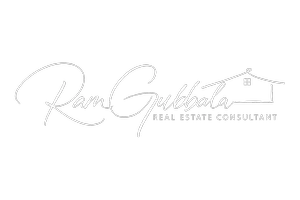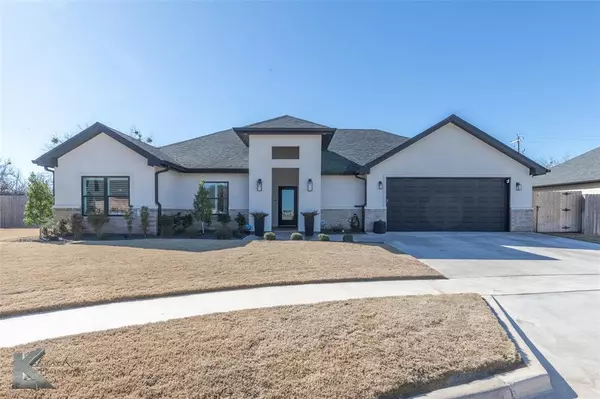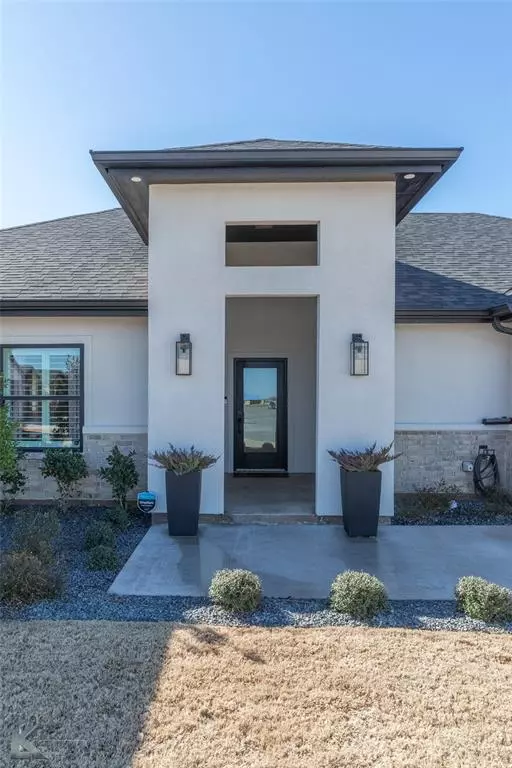UPDATED:
02/26/2025 04:21 PM
Key Details
Property Type Single Family Home
Sub Type Single Family Residence
Listing Status Active
Purchase Type For Sale
Square Footage 1,842 sqft
Price per Sqft $192
Subdivision Southern Mdws Sec 5
MLS Listing ID 20854005
Bedrooms 4
Full Baths 2
HOA Y/N None
Year Built 2022
Annual Tax Amount $8,329
Lot Size 10,367 Sqft
Acres 0.238
Property Sub-Type Single Family Residence
Property Description
Designed with privacy in mind, the split-bedroom floor plan situates the serene primary suite away from the other bedrooms. This retreat boasts dual sinks, a beautifully tiled shower, and an expansive walk-in closet.Throughout the home, plantation shutters add a touch of sophistication while allowing for adjustable light control. Step outside to the large, landscaped backyard—perfect for entertaining or quiet relaxation—with the added benefit of no rear neighbors. Practical features such as installed gutters ensure the home is well-equipped for all seasons.
Experience the perfect blend of luxury and comfort in this meticulously maintained home.
Location
State TX
County Taylor
Direction Buffalo Gap Road, Turn West onto Rio Mesa, Left on Jet Stream, home is on the Cul de Sac on Fallbrook
Rooms
Dining Room 1
Interior
Interior Features Cable TV Available, Chandelier, Decorative Lighting, Eat-in Kitchen, Flat Screen Wiring, Granite Counters, High Speed Internet Available, Kitchen Island, Open Floorplan, Pantry, Walk-In Closet(s)
Heating Central, Electric
Cooling Ceiling Fan(s), Central Air
Flooring Luxury Vinyl Plank
Appliance Dishwasher, Disposal, Electric Range, Electric Water Heater, Microwave, Vented Exhaust Fan
Heat Source Central, Electric
Laundry Electric Dryer Hookup, Utility Room, Full Size W/D Area, Washer Hookup
Exterior
Exterior Feature Rain Gutters, Storage
Garage Spaces 2.0
Fence Privacy, Wood
Utilities Available Asphalt, Cable Available, City Sewer, City Water, Community Mailbox, Curbs, Sidewalk, Underground Utilities
Roof Type Composition
Total Parking Spaces 2
Garage Yes
Building
Lot Description Cul-De-Sac, Interior Lot, Landscaped, Lrg. Backyard Grass, Sprinkler System
Story One
Foundation Slab
Level or Stories One
Structure Type Brick,Stucco
Schools
Elementary Schools Wylie West
High Schools Wylie
School District Wylie Isd, Taylor Co.
Others
Ownership Reyes
Acceptable Financing Cash, Conventional, FHA, VA Loan
Listing Terms Cash, Conventional, FHA, VA Loan
Special Listing Condition Survey Available
Virtual Tour https://www.propertypanorama.com/instaview/ntreis/20854005





