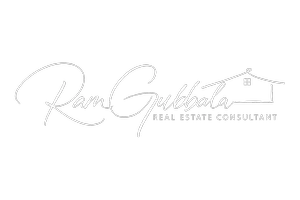UPDATED:
Key Details
Property Type Single Family Home
Sub Type Single Family Residence
Listing Status Active
Purchase Type For Sale
Square Footage 3,501 sqft
Price per Sqft $385
Subdivision The Highlands Ph Ii
MLS Listing ID 20868175
Style Contemporary/Modern,Craftsman,Modern Farmhouse,Ranch,Traditional
Bedrooms 4
Full Baths 3
HOA Fees $906/ann
HOA Y/N Mandatory
Year Built 2022
Annual Tax Amount $20,546
Lot Size 1.000 Acres
Acres 1.0
Lot Dimensions 168 x 258
Property Sub-Type Single Family Residence
Property Description
Location
State TX
County Denton
Community Greenbelt, Jogging Path/Bike Path, Sidewalks
Direction From I-35W head west on FM-407 . Turn left at The Highlands subdivision on Sutherland Crescent. The home will be one third mile down on the right.
Rooms
Dining Room 2
Interior
Interior Features Built-in Features, Built-in Wine Cooler, Cable TV Available, Chandelier, Decorative Lighting, Double Vanity, Eat-in Kitchen, Flat Screen Wiring, Granite Counters, High Speed Internet Available, In-Law Suite Floorplan, Kitchen Island, Natural Woodwork, Open Floorplan, Pantry, Sound System Wiring, Walk-In Closet(s), Wet Bar
Heating Central, Fireplace(s), Natural Gas, Zoned
Cooling Ceiling Fan(s), Central Air, Electric, Zoned
Flooring Hardwood
Fireplaces Number 3
Fireplaces Type Den, Family Room, Fire Pit, Freestanding, Gas, Gas Logs, Gas Starter, Great Room, Living Room, Outside
Appliance Built-in Gas Range, Built-in Refrigerator, Commercial Grade Range, Commercial Grade Vent, Dishwasher, Disposal, Gas Cooktop, Gas Range, Gas Water Heater, Microwave, Convection Oven, Double Oven, Plumbed For Gas in Kitchen, Refrigerator, Tankless Water Heater, Vented Exhaust Fan
Heat Source Central, Fireplace(s), Natural Gas, Zoned
Laundry Electric Dryer Hookup, Utility Room, Full Size W/D Area, Washer Hookup
Exterior
Exterior Feature Attached Grill, Barbecue, Built-in Barbecue, Courtyard, Covered Patio/Porch, Fire Pit, Gas Grill, Rain Gutters, Lighting, Outdoor Grill, Outdoor Kitchen, Outdoor Living Center
Garage Spaces 3.0
Fence Back Yard, Fenced, Full, Perimeter, Wood
Community Features Greenbelt, Jogging Path/Bike Path, Sidewalks
Utilities Available Aerobic Septic, Cable Available, City Water, Electricity Connected, Individual Gas Meter, Individual Water Meter, Natural Gas Available, Phone Available, Septic, Sidewalk, Underground Utilities
Roof Type Composition
Total Parking Spaces 3
Garage Yes
Building
Lot Description Acreage, Adjacent to Greenbelt, Few Trees, Greenbelt, Interior Lot, Landscaped, Lrg. Backyard Grass, Sprinkler System, Subdivision
Story One
Foundation Slab
Level or Stories One
Structure Type Brick,Cedar,Rock/Stone,Wood
Schools
Elementary Schools Lakeview
Middle Schools Pike
High Schools Northwest
School District Northwest Isd
Others
Ownership Mark. A & Toni Schwertner- Schwertner Family Trust
Acceptable Financing Cash, Conventional, VA Loan
Listing Terms Cash, Conventional, VA Loan
Special Listing Condition Survey Available, Other
Virtual Tour https://my.matterport.com/show/?m=73VNbPuAQmg





