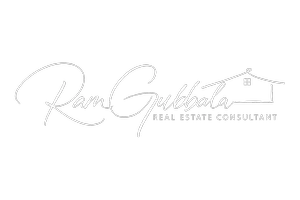UPDATED:
Key Details
Property Type Single Family Home
Sub Type Single Family Residence
Listing Status Active
Purchase Type For Sale
Square Footage 3,474 sqft
Price per Sqft $323
Subdivision Star Trail Ph One B
MLS Listing ID 20892597
Style Traditional
Bedrooms 4
Full Baths 4
Half Baths 1
HOA Fees $300/qua
HOA Y/N Mandatory
Year Built 2018
Annual Tax Amount $17,400
Lot Size 0.276 Acres
Acres 0.276
Property Sub-Type Single Family Residence
Property Description
Nestled in the prestigious Star Trail community of Prosper ISD, this breathtaking Highland Home combines luxury, comfort, and elegance in every corner. Designed to impress, this expansive one-story residence boasts 4 spacious bedrooms, 4.5 beautifully appointed bathrooms, a dedicated study, a formal dining room, a media room, and a pristine 3-car tandem garage with sleek epoxy floors.
Every bedroom is an oasis, featuring its own en-suite bath complete with custom shower curtains and drapery, ensuring a private retreat for each family member. The open-concept design flows effortlessly with stunning designer lighting, rustic wood beams, soaring vaulted ceilings, and expansive windows that flood the space with natural light.
The heart of the home is an entertainer's dream, with a seamless blend of indoor and outdoor spaces. Step through the extended covered patio with a cozy fireplace into a meticulously landscaped backyard. Fully turfed and featuring a custom putting green, this low-maintenance outdoor sanctuary offers the perfect backdrop to unwind and take in the serene Texas sunsets.
The highly sought-after Star Trail community offers a wealth of luxurious amenities, including a state-of-the-art community clubhouse, resort-style pools, scenic parks, playgrounds, walking trails, and more, fostering a true sense of community.
With easy access to the Dallas North Tollway and just minutes from the new HEB, convenience and comfort are never far away.
This exquisite home is truly one of a kind—come experience its splendor today!
Location
State TX
County Collin
Community Club House, Community Pool, Fishing, Lake, Park, Pickle Ball Court, Playground, Pool, Sidewalks, Tennis Court(S)
Direction From the Dallas North Tollway: Head north on the Dallas North Tollway (DNT). Take the exit for US-380 W toward Denton Merge onto US-380 W and continue for approximately 4 miles.
Rooms
Dining Room 2
Interior
Interior Features Built-in Wine Cooler, Cable TV Available, Cathedral Ceiling(s), Chandelier, Decorative Lighting, Double Vanity, Dry Bar, Eat-in Kitchen, Flat Screen Wiring, High Speed Internet Available, In-Law Suite Floorplan, Kitchen Island, Open Floorplan, Pantry, Smart Home System, Sound System Wiring, Vaulted Ceiling(s), Walk-In Closet(s)
Heating Fireplace(s), Natural Gas
Cooling Ceiling Fan(s), Electric, ENERGY STAR Qualified Equipment
Flooring Carpet, Hardwood, Tile
Fireplaces Number 2
Fireplaces Type Living Room, Outside
Equipment Home Theater
Appliance Dishwasher, Disposal, Gas Cooktop, Gas Oven, Microwave, Double Oven, Tankless Water Heater
Heat Source Fireplace(s), Natural Gas
Laundry Full Size W/D Area
Exterior
Garage Spaces 3.0
Fence Wood
Community Features Club House, Community Pool, Fishing, Lake, Park, Pickle Ball Court, Playground, Pool, Sidewalks, Tennis Court(s)
Utilities Available City Sewer, City Water
Roof Type Composition
Total Parking Spaces 3
Garage Yes
Building
Story One
Foundation Slab
Level or Stories One
Structure Type Brick
Schools
Elementary Schools Charles And Cindy Stuber
Middle Schools William Rushing
High Schools Prosper
School District Prosper Isd
Others
Ownership Townley
Acceptable Financing Cash, Conventional, FHA, Fixed, VA Loan
Listing Terms Cash, Conventional, FHA, Fixed, VA Loan
Virtual Tour https://www.zillow.com/view-imx/a2d50c3e-1f70-4a65-92c1-522d1867731a?setAttribution=mls&wl=true&initialViewType=pano&utm_source=dashboard





