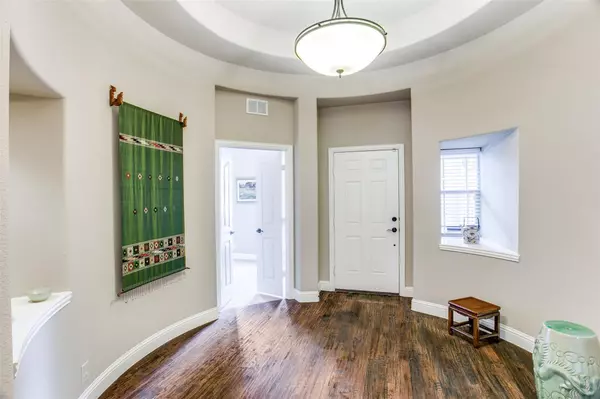$369,000
For more information regarding the value of a property, please contact us for a free consultation.
5333 Smokey Ridge Drive Fort Worth, TX 76123
4 Beds
2 Baths
2,254 SqFt
Key Details
Property Type Single Family Home
Sub Type Single Family Residence
Listing Status Sold
Purchase Type For Sale
Square Footage 2,254 sqft
Price per Sqft $163
Subdivision Ridgeview Estates Add
MLS Listing ID 20073850
Sold Date 07/15/22
Style Traditional
Bedrooms 4
Full Baths 2
HOA Fees $33/ann
HOA Y/N Mandatory
Year Built 2012
Lot Size 6,621 Sqft
Acres 0.152
Property Description
Multiple offers received, seller requests best and final offers by 4 pm on 6-21-22. Custom backyard garden oasis awaits you! Savor warm evenings in the extended back patio immersed in a park like setting. Enjoy summer splash days in the nearby community pool. Exceptional meticulously maintained one story with exterior stone accent and a welcoming entry rotunda. Open concept interior is conducive to entertaining. Oversized primary bedroom is at the back of the house. The light filled eat in kitchen has abundant counter space and a spacious island. Convenient highway access with nearby shopping and restaurants.
Location
State TX
County Tarrant
Community Club House, Community Pool
Direction I-20, exit Granbury Rd. south, Left to Appalachian Trail, Left to Water Meadows Dr., Right to Smokey Ridge. 5333 is on the right.
Rooms
Dining Room 2
Interior
Interior Features Cable TV Available, Decorative Lighting, Eat-in Kitchen, Granite Counters, High Speed Internet Available, Kitchen Island
Heating Central, Natural Gas
Cooling Ceiling Fan(s), Central Air, Electric
Flooring Carpet, Ceramic Tile, Hardwood
Fireplaces Number 1
Fireplaces Type Gas Starter, Stone
Appliance Built-in Gas Range, Dishwasher, Disposal, Microwave, Plumbed For Gas in Kitchen
Heat Source Central, Natural Gas
Laundry Utility Room, Full Size W/D Area, Washer Hookup
Exterior
Exterior Feature Rain Gutters
Garage Spaces 2.0
Fence Back Yard, Wood
Community Features Club House, Community Pool
Utilities Available City Sewer, City Water
Roof Type Composition
Garage Yes
Building
Lot Description Landscaped, Sprinkler System
Story One
Foundation Slab
Structure Type Brick
Schools
School District Crowley Isd
Others
Ownership William Shaw
Acceptable Financing Cash, Conventional, FHA, VA Loan
Listing Terms Cash, Conventional, FHA, VA Loan
Financing Conventional
Read Less
Want to know what your home might be worth? Contact us for a FREE valuation!

Our team is ready to help you sell your home for the highest possible price ASAP

©2024 North Texas Real Estate Information Systems.
Bought with Julie Joliet • x2 Realty Group







