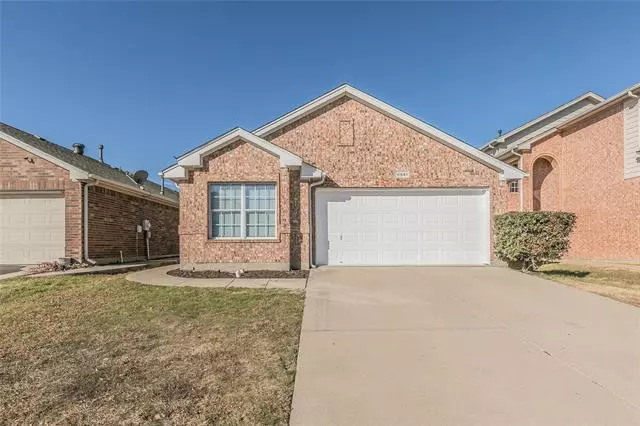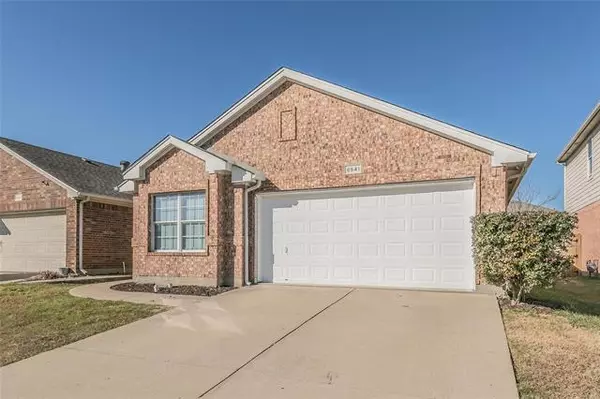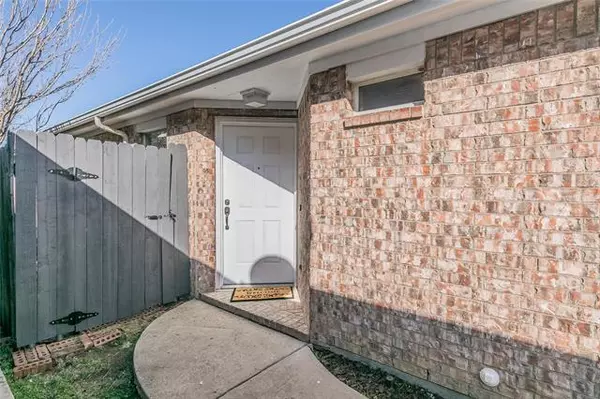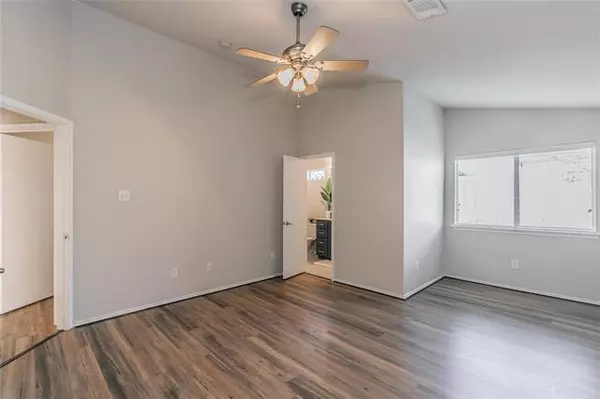$294,900
For more information regarding the value of a property, please contact us for a free consultation.
6541 Regina Drive Fort Worth, TX 76131
3 Beds
2 Baths
1,346 SqFt
Key Details
Property Type Single Family Home
Sub Type Single Family Residence
Listing Status Sold
Purchase Type For Sale
Square Footage 1,346 sqft
Price per Sqft $219
Subdivision Alexandra Meadows
MLS Listing ID 14755508
Sold Date 03/22/22
Bedrooms 3
Full Baths 2
HOA Fees $27/ann
HOA Y/N Mandatory
Total Fin. Sqft 1346
Year Built 2004
Annual Tax Amount $5,693
Lot Size 4,399 Sqft
Acres 0.101
Property Description
MULTIPLE OFFERS!! Pls submit your Highest and Best by Fri Feb 18th Noon. Wont last long! Beautiful wood floors with high ceilings throughout the house. Spacious MBR with a nook and tranquil spa-like bathroom leading to walk-in closet with shelving. 2nd BR off the MBR & 3rd bedroom in a separate wing. Bright and airy large living room leads into open country-style kitchen with recessed lighting and refurbished cabinets, new granite countertops and new undermount stainless-steel sink. Enjoy summer fun in your backyard oasis under a covered patio great for grilling and entertaining. Major updates: new laminate flooring throughout the house, new roof, interior paint, kitchen granite countertop and sink.
Location
State TX
County Tarrant
Community Club House, Community Pool, Perimeter Fencing
Direction From I-35W, exit Western Center headed west; turn left on Alexandra Meadows, left on Callidora Way, left on Regina.
Rooms
Dining Room 1
Interior
Interior Features Cable TV Available, High Speed Internet Available, Vaulted Ceiling(s)
Heating Central, Natural Gas
Cooling Central Air, Electric
Flooring Ceramic Tile, Laminate
Appliance Dishwasher, Disposal, Electric Range
Heat Source Central, Natural Gas
Exterior
Exterior Feature Covered Patio/Porch, Rain Gutters
Garage Spaces 2.0
Fence Wood
Community Features Club House, Community Pool, Perimeter Fencing
Utilities Available Asphalt, City Sewer, City Water, Concrete, Individual Gas Meter, Individual Water Meter, Sidewalk
Roof Type Composition
Garage Yes
Building
Lot Description Lrg. Backyard Grass
Story One
Foundation Pillar/Post/Pier
Structure Type Frame
Schools
Elementary Schools Gililland
Middle Schools Prairie Vista
High Schools Saginaw
School District Eagle Mt-Saginaw Isd
Others
Ownership Esther Mogaka
Acceptable Financing Cash, Conventional, FHA, VA Loan
Listing Terms Cash, Conventional, FHA, VA Loan
Financing Conventional
Special Listing Condition Owner/ Agent
Read Less
Want to know what your home might be worth? Contact us for a FREE valuation!

Our team is ready to help you sell your home for the highest possible price ASAP

©2025 North Texas Real Estate Information Systems.
Bought with George Hawkins • Ebby Halliday, REALTORS





