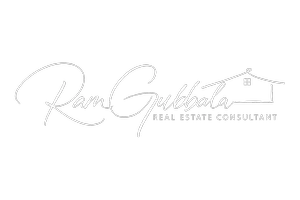$389,900
For more information regarding the value of a property, please contact us for a free consultation.
12505 Travertine Way Denton, TX 76207
2 Beds
2 Baths
1,543 SqFt
Key Details
Property Type Single Family Home
Sub Type Single Family Residence
Listing Status Sold
Purchase Type For Sale
Square Footage 1,543 sqft
Price per Sqft $252
Subdivision Robson Ranch Unit 47
MLS Listing ID 14573536
Sold Date 07/06/21
Style Traditional
Bedrooms 2
Full Baths 2
HOA Fees $142
HOA Y/N Mandatory
Total Fin. Sqft 1543
Year Built 2015
Annual Tax Amount $6,258
Lot Size 4,486 Sqft
Acres 0.103
Property Description
VILLA, Lock & Leave Concept. 2 BR-2 BA, Kitchen w Granite Island & Countertops, Breakfast Bar, Beautiful Island Pendant Lights, SS Sink, Walk-In Pantry. Plantation Shutters, Living area w FIREPLACE & Built-Ins. Large MB, Ensuite w Walk-in Shower w Seat, Double Sinks. Custom Laundry Conveniently Located By MB, 2nd BR w Large Closet & Full BA w Tub-Shower Combo. Office Nook, Covered FRONT & Back Patio. Additional Villa HOA: covers maintenance of landscaping, maintenance of exterior of home & blanket insurance policy-See HOA Villa docs for details. Fridge, washer, dryer stay. Owner is responsible for insuring interior & contents. Amenities: Restaurant, Fitness Center, Pools, Tennis Courts, Pickle Ball, & More.
Location
State TX
County Denton
Community Club House, Community Pool, Gated, Greenbelt, Jogging Path/Bike Path, Lake, Perimeter Fencing, Sauna, Spa, Tennis Court(S)
Direction I35 W to Exit 79, follow Robson Ranch Road approx. one mile Ed Robson Blvd, check in at gate, continue on Ed Robson Blvd, take a left on Sarasota, follow to end, take a left Crestview, take left on Michelle Way, take a left on Travertine, SOP.
Rooms
Dining Room 1
Interior
Interior Features Cable TV Available, Decorative Lighting, High Speed Internet Available
Heating Central, Natural Gas
Cooling Central Air, Electric
Flooring Carpet, Ceramic Tile
Fireplaces Number 1
Fireplaces Type Blower Fan, Electric
Appliance Dishwasher, Disposal, Electric Range, Microwave, Plumbed for Ice Maker
Heat Source Central, Natural Gas
Laundry Full Size W/D Area
Exterior
Exterior Feature Covered Patio/Porch, Rain Gutters
Garage Spaces 2.0
Fence None
Community Features Club House, Community Pool, Gated, Greenbelt, Jogging Path/Bike Path, Lake, Perimeter Fencing, Sauna, Spa, Tennis Court(s)
Utilities Available City Sewer, City Water, Curbs, Individual Gas Meter, Individual Water Meter, Underground Utilities
Roof Type Composition
Garage Yes
Building
Lot Description Few Trees, Greenbelt, Interior Lot, Landscaped, Sprinkler System, Subdivision
Story One
Foundation Slab
Structure Type Brick,Stucco
Schools
Elementary Schools Borman
Middle Schools Mcmath
High Schools Denton
School District Denton Isd
Others
Restrictions Deed,Development,Easement(s),Unknown Encumbrance(s)
Ownership Of Record
Acceptable Financing Cash, Conventional
Listing Terms Cash, Conventional
Financing Cash
Special Listing Condition Deed Restrictions, Other, Survey Available, Utility Easement, Verify Tax Exemptions
Read Less
Want to know what your home might be worth? Contact us for a FREE valuation!

Our team is ready to help you sell your home for the highest possible price ASAP

©2025 North Texas Real Estate Information Systems.
Bought with Martha A Fox • Fox REALTOR Group


