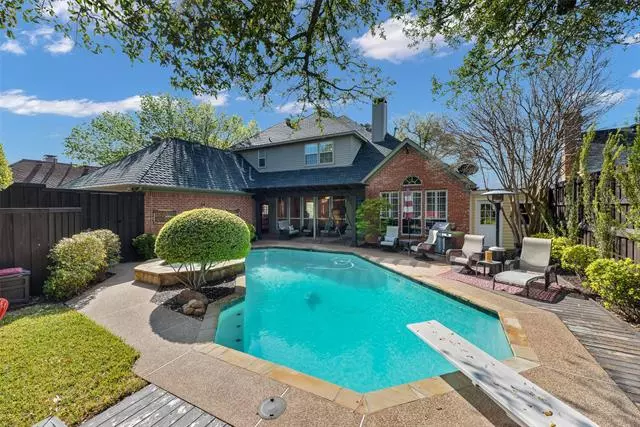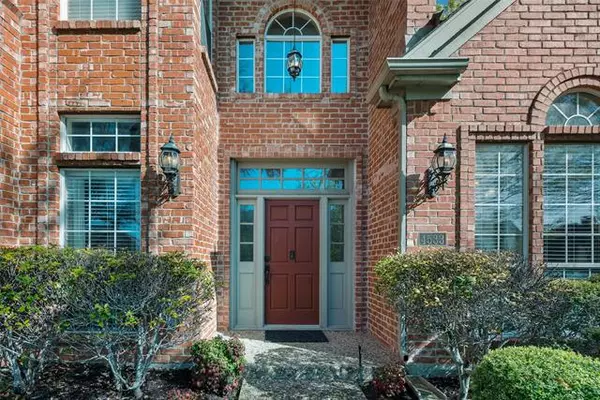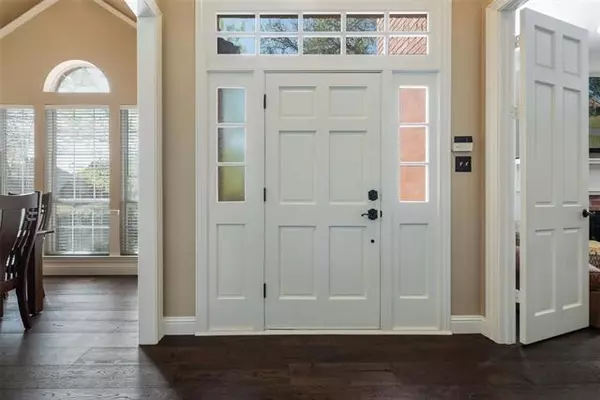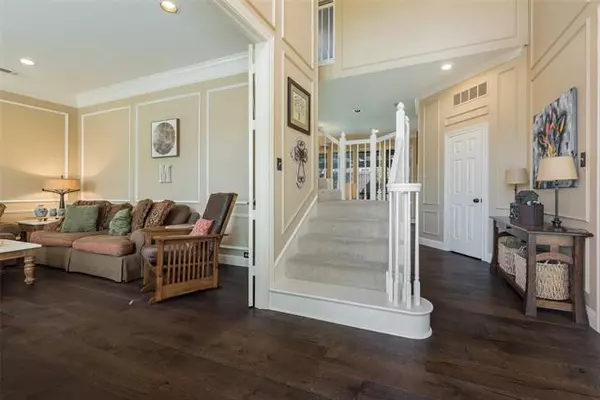$699,000
For more information regarding the value of a property, please contact us for a free consultation.
4533 Charlemagne Drive Plano, TX 75093
4 Beds
4 Baths
2,885 SqFt
Key Details
Property Type Single Family Home
Sub Type Single Family Residence
Listing Status Sold
Purchase Type For Sale
Square Footage 2,885 sqft
Price per Sqft $242
Subdivision Preston Spgs Ph I
MLS Listing ID 20026642
Sold Date 05/04/22
Style Traditional
Bedrooms 4
Full Baths 3
Half Baths 1
HOA Fees $41/ann
HOA Y/N Mandatory
Year Built 1988
Annual Tax Amount $9,333
Lot Size 8,712 Sqft
Acres 0.2
Property Description
Beautifully situated on a tree lined street in this established neighborhood featuring a beautifulpool & spa! Pride of ownership is evident as this home has been exceptionally maintained by the same owner for 23 years. Upon entry is the formal dining and living areaw fireplace on either side. Spectacular kitchen with double ovens, beautiful granite and backsplashoverlooks the breakfast area and family room. You will love the picturesque view of the backyard oasis from the cozy family room. Master retreat with ensuite bath complete with quartz countertops, separate vanities, large walk-in shower and jetted tub. Half bath conveniently leads to the pool area.One bedroom up with ensuite bath. Bedrooms 3 and 4 share a jack and jill bath with dual sinks. Walking distance to the elementary and Carpenter Park Rec Center. 1 mile to HEB Coming Soon! Multiple sitting areas in the backyard as well as a storage building. Highly rated schools. Both HVACs replaced 2017. Come see this home today!
Location
State TX
County Collin
Community Curbs
Direction GPS
Rooms
Dining Room 2
Interior
Interior Features Cable TV Available, Decorative Lighting, Granite Counters, High Speed Internet Available, Vaulted Ceiling(s), Walk-In Closet(s)
Heating Central, Electric
Cooling Central Air, Gas
Flooring Carpet, Ceramic Tile, Wood
Fireplaces Number 2
Fireplaces Type Gas, Wood Burning
Appliance Dishwasher, Disposal, Electric Cooktop, Convection Oven, Double Oven
Heat Source Central, Electric
Laundry Electric Dryer Hookup, Utility Room, Full Size W/D Area, Washer Hookup
Exterior
Exterior Feature Covered Patio/Porch, Rain Gutters, Private Yard, Storage
Garage Spaces 2.0
Fence Wood
Pool Diving Board, Heated, In Ground, Other
Community Features Curbs
Utilities Available City Sewer, City Water, Concrete, Curbs, Individual Gas Meter, Individual Water Meter, Sidewalk
Roof Type Composition
Garage Yes
Private Pool 1
Building
Lot Description Few Trees, Interior Lot, Landscaped, Sprinkler System, Subdivision
Story Two
Foundation Slab
Structure Type Brick
Schools
High Schools Plano West
School District Plano Isd
Others
Ownership See Tax
Acceptable Financing Cash, Conventional, FHA, VA Loan
Listing Terms Cash, Conventional, FHA, VA Loan
Financing Conventional
Read Less
Want to know what your home might be worth? Contact us for a FREE valuation!

Our team is ready to help you sell your home for the highest possible price ASAP

©2024 North Texas Real Estate Information Systems.
Bought with Lauren Haley • Compass RE Texas, LLC.







