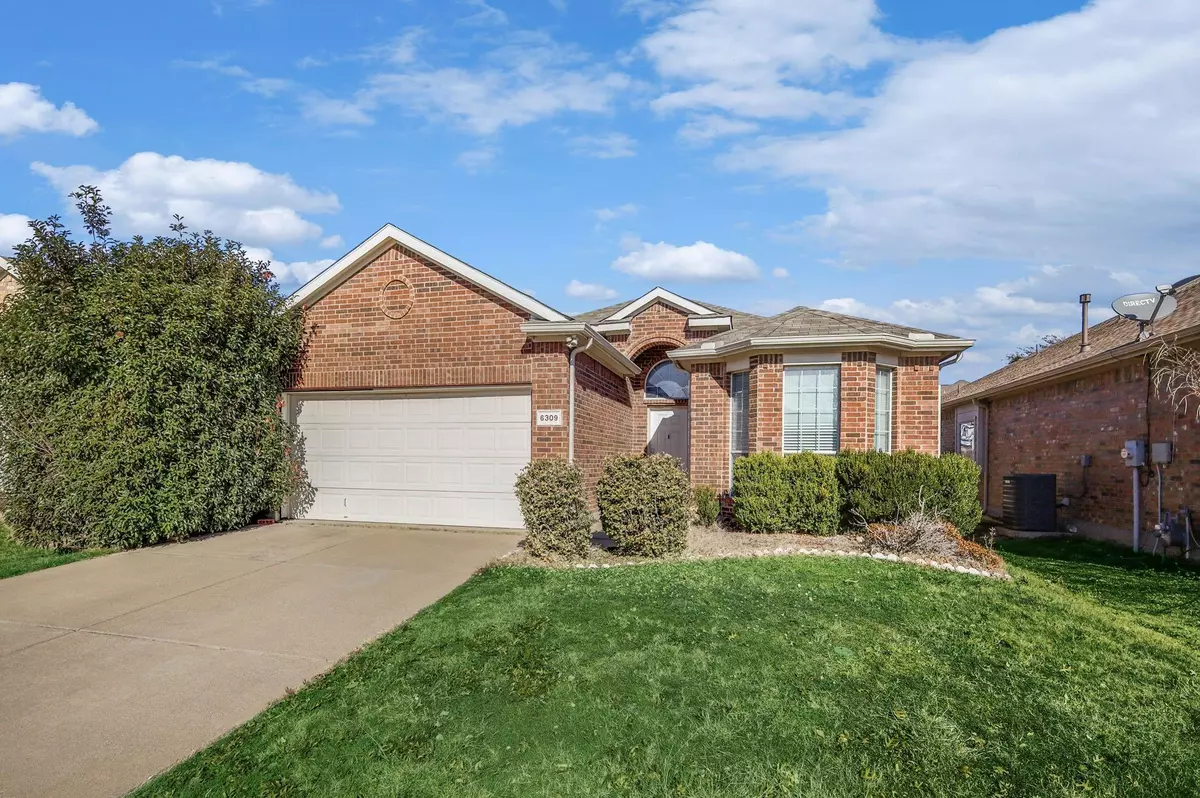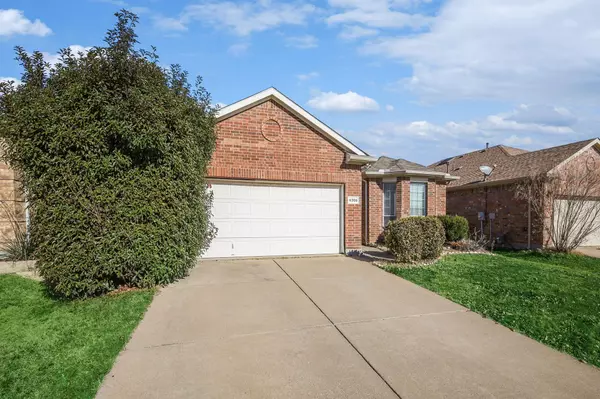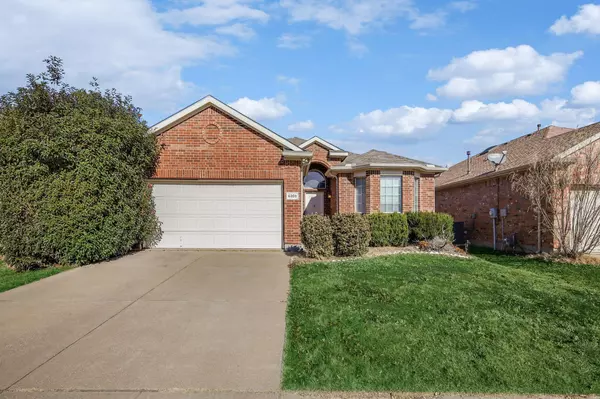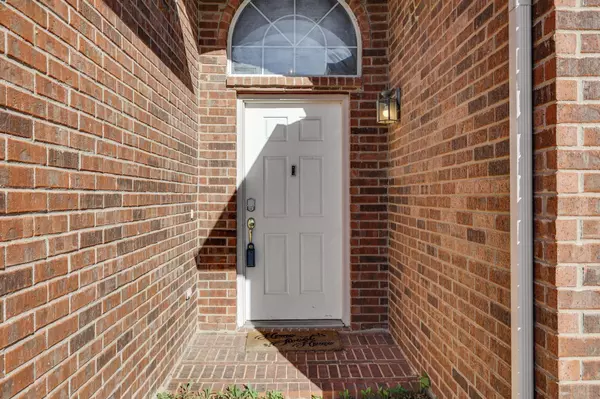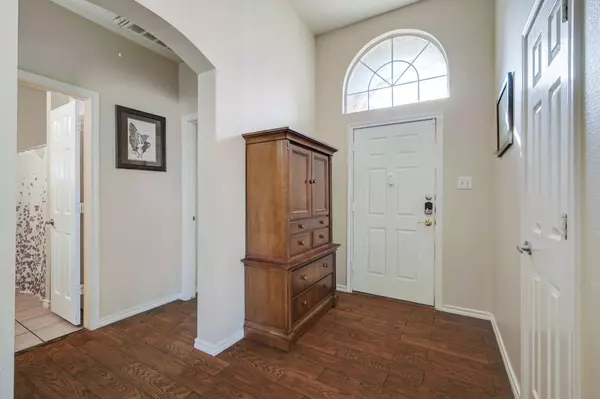$305,000
For more information regarding the value of a property, please contact us for a free consultation.
6309 Melanie Drive Fort Worth, TX 76131
3 Beds
2 Baths
1,614 SqFt
Key Details
Property Type Single Family Home
Sub Type Single Family Residence
Listing Status Sold
Purchase Type For Sale
Square Footage 1,614 sqft
Price per Sqft $188
Subdivision Alexandra Meadows
MLS Listing ID 20230543
Sold Date 02/21/23
Bedrooms 3
Full Baths 2
HOA Fees $27/ann
HOA Y/N Mandatory
Year Built 2006
Annual Tax Amount $5,901
Lot Size 5,401 Sqft
Acres 0.124
Property Description
Welcome to 6309 Melanie Drive, a charming three-bedroom, two-bathroom home located in Fort Worth, Texas. As you enter the home, you'll be greeted by a spacious living room that features a cozy fireplace, perfect for snuggling up on cold winter nights. The open-concept floor plan flows seamlessly into the dining area and kitchen, making it easy to entertain guests. The kitchen has plenty of storage and counter space. The three bedrooms are all well-sized and offer plenty of natural light. The master bedroom features a private bathroom with dual sinks, a garden tub, and a separate shower. The other two bedrooms are both bright and airy. Outside, you'll find a fully fenced backyard, perfect for children and pets to play, and a cozy back porch, perfect for relaxing on warm summer evenings. The property also includes a two-car garage, providing plenty of space for parking and storage. Don't miss out on the opportunity to make this your new home!
Location
State TX
County Tarrant
Community Community Pool, Park, Playground
Direction On S Main St, Turn right onto Basswood Blvd, At the roundabout, take the second exit onto Basswood Blvd, At the roundabout, take the second exit onto Robert W Downing Rd, Turn right onto Miranda Dr, Turn left onto Electra Dr, Turn left onto Melanie Dr, The Destination is on your left.
Rooms
Dining Room 1
Interior
Interior Features Cable TV Available, High Speed Internet Available
Heating Central, Electric
Cooling Attic Fan, Ceiling Fan(s), Central Air
Flooring Tile
Fireplaces Number 1
Fireplaces Type Gas Starter
Appliance Gas Oven, Gas Range
Heat Source Central, Electric
Laundry Electric Dryer Hookup, Washer Hookup
Exterior
Exterior Feature Rain Gutters
Garage Spaces 2.0
Fence Wood
Community Features Community Pool, Park, Playground
Utilities Available City Sewer, City Water
Roof Type Composition
Garage Yes
Building
Lot Description Sprinkler System
Story One
Foundation Slab
Structure Type Brick
Schools
Elementary Schools Gililland
School District Eagle Mt-Saginaw Isd
Others
Ownership See Tax
Acceptable Financing Cash, Conventional, FHA, VA Loan, Other
Listing Terms Cash, Conventional, FHA, VA Loan, Other
Financing Conventional
Read Less
Want to know what your home might be worth? Contact us for a FREE valuation!

Our team is ready to help you sell your home for the highest possible price ASAP

©2025 North Texas Real Estate Information Systems.
Bought with Jacque Mcdonald • eXp Realty LLC


