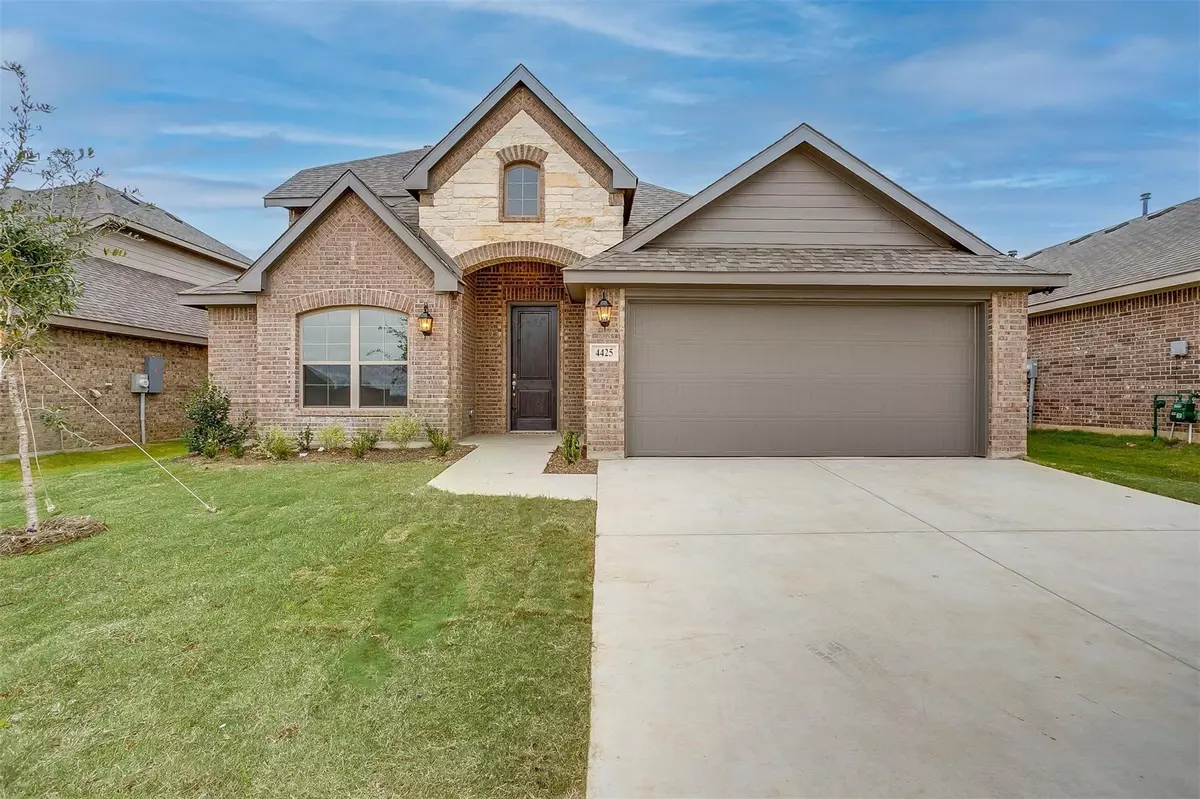$439,990
For more information regarding the value of a property, please contact us for a free consultation.
4425 Pentridge Drive Fort Worth, TX 76036
4 Beds
3 Baths
2,546 SqFt
Key Details
Property Type Single Family Home
Sub Type Single Family Residence
Listing Status Sold
Purchase Type For Sale
Square Footage 2,546 sqft
Price per Sqft $172
Subdivision Hulen Trails
MLS Listing ID 20222832
Sold Date 04/18/23
Style Traditional
Bedrooms 4
Full Baths 3
HOA Fees $37/ann
HOA Y/N Mandatory
Year Built 2022
Lot Size 6,311 Sqft
Acres 0.1449
Lot Dimensions 125X50
Property Description
Two-story Trenton offers modern design elements throughout, high ceiling entrance, open concept Living & Kitchen, wrought iron railing on staircase, large, fixed windows for natural light! Downstairs Study with Glass Doors, Full Guest Suite, & Master Bedroom! Upstairs features Game Room, Two Bedrooms and Full Bath! Luxury Vinyl Flooring. Clean lines, Rounded corners. Flat White Painted Custom Cabinets with sleek Wood Wrapped Painted Island. Dallas White Granite counters in Kitchen. Large Gas cooktop with Built-in SS Microwave & Oven, Custom Bump Up & Out Exterior Wood Vent-a-Hood & Craft Fawn Gloss backsplash. Modern Gas Starter Corner Fireplace with Coronado Pro Ledge Huron Stone, Smooth Wrapped Pine Mantle & Stone Hearth, Covered Patio with Spacious fenced yard, Solid Alder Wood Front Door, framed mirrors throughout, 2-car garage with storage space. We can add blinds! Reach out to John Houston at Hulen Trails to find out more!
Location
State TX
County Tarrant
Direction From I-35W, take 1187-Rendon Crowley Rd. west. Keep right for Main St. Turn right onto McCart Ave.-Eagle Dr. Turn left onto Old Cleburne Crowley Rd. and right onto Old Cleburne Crowley Junction. Hulen Trails will be on the right.
Rooms
Dining Room 1
Interior
Interior Features Decorative Lighting
Heating Central, Electric
Cooling Ceiling Fan(s), Central Air, Electric
Flooring Carpet, Ceramic Tile, Wood
Fireplaces Number 1
Fireplaces Type Gas Starter, Wood Burning
Appliance Dishwasher, Disposal, Electric Cooktop, Electric Oven, Microwave
Heat Source Central, Electric
Exterior
Exterior Feature Covered Patio/Porch
Garage Spaces 2.0
Fence Wood
Utilities Available City Sewer, City Water, Concrete, Curbs, Sidewalk
Roof Type Composition
Garage Yes
Building
Lot Description Interior Lot, Landscaped, Subdivision
Story Two
Foundation Slab
Structure Type Brick
Schools
Elementary Schools Crowley
Middle Schools Richard Allie
High Schools Crowley
School District Crowley Isd
Others
Ownership J Houston Homes LLC
Acceptable Financing Cash, Conventional, FHA, VA Loan
Listing Terms Cash, Conventional, FHA, VA Loan
Financing Conventional
Read Less
Want to know what your home might be worth? Contact us for a FREE valuation!

Our team is ready to help you sell your home for the highest possible price ASAP

©2024 North Texas Real Estate Information Systems.
Bought with Raven Mok • Coldwell Banker Realty Frisco



