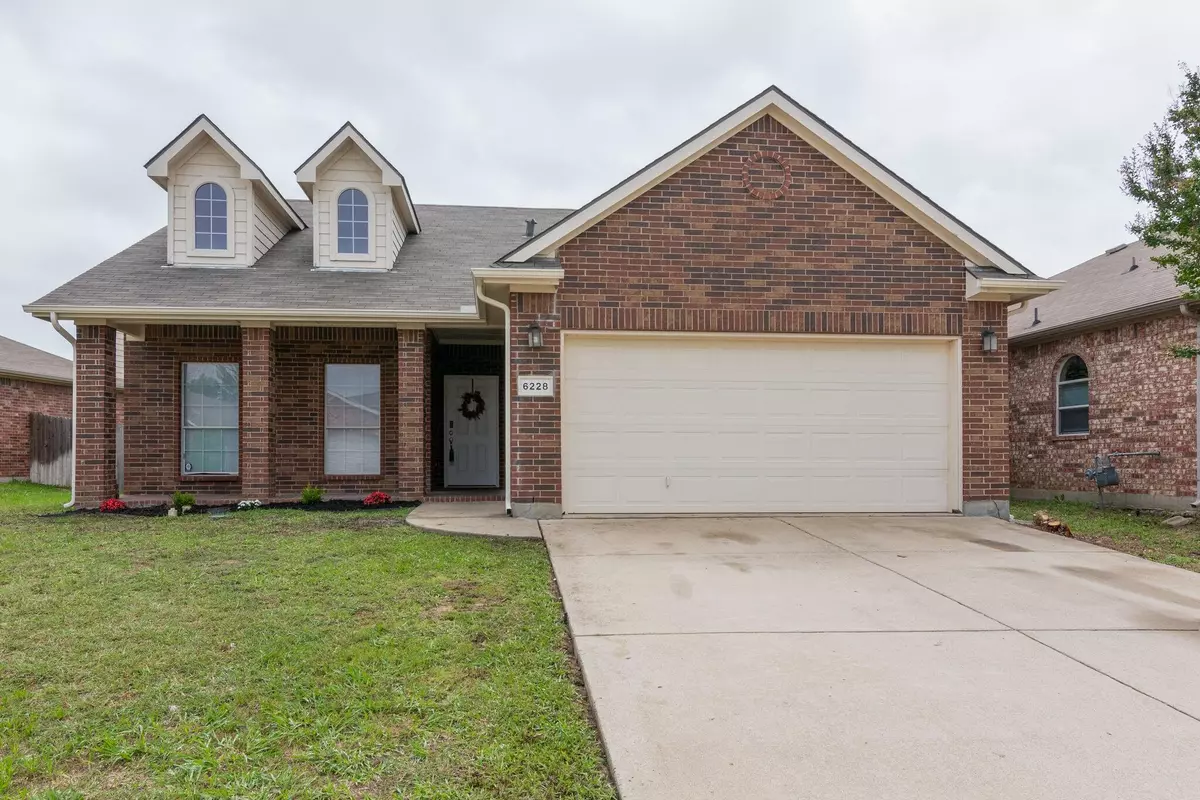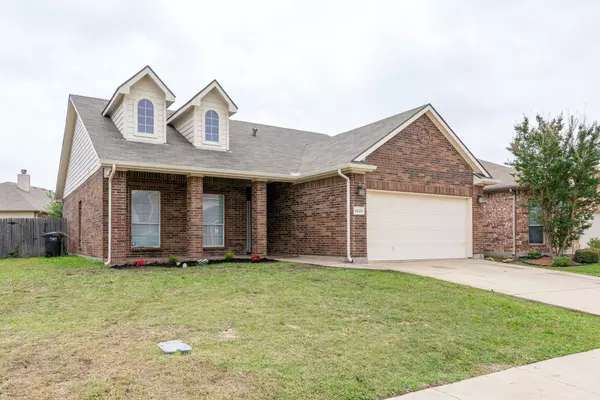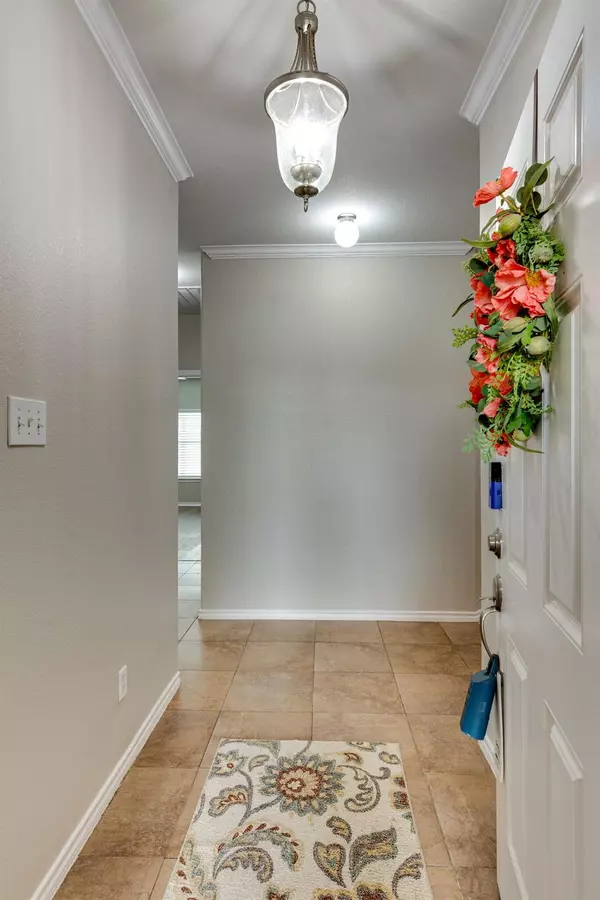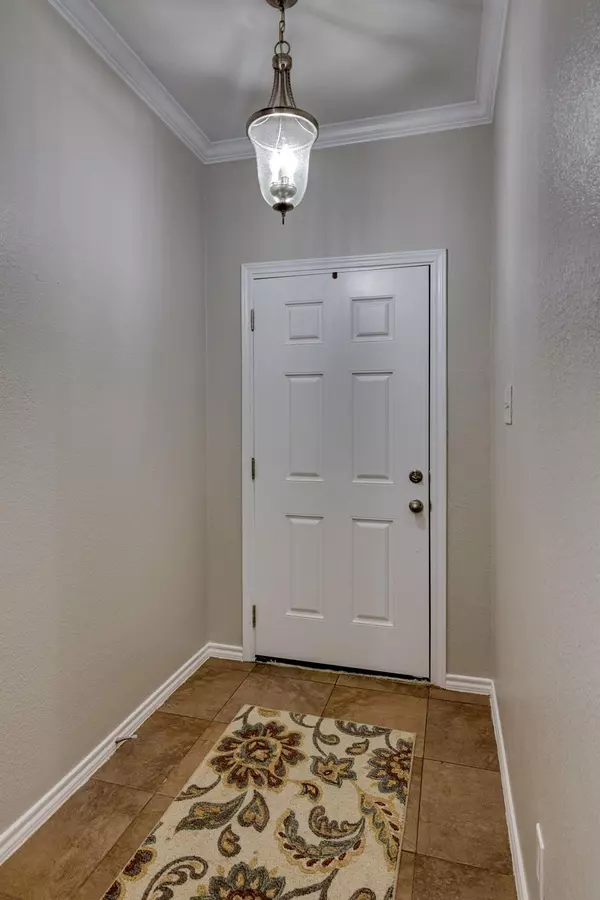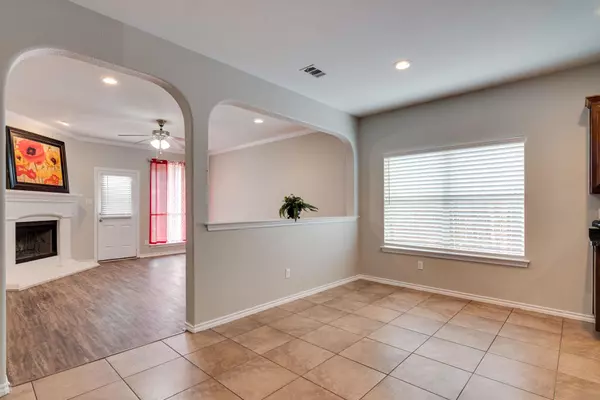$315,000
For more information regarding the value of a property, please contact us for a free consultation.
6228 Claire Drive Fort Worth, TX 76131
3 Beds
2 Baths
1,494 SqFt
Key Details
Property Type Single Family Home
Sub Type Single Family Residence
Listing Status Sold
Purchase Type For Sale
Square Footage 1,494 sqft
Price per Sqft $210
Subdivision Alexandra Meadows
MLS Listing ID 20360047
Sold Date 07/20/23
Style Traditional
Bedrooms 3
Full Baths 2
HOA Fees $27/ann
HOA Y/N Mandatory
Year Built 2008
Annual Tax Amount $6,193
Lot Size 6,534 Sqft
Acres 0.15
Property Description
This wonderful home has lots of curb appeal and is move in ready for you to start enjoying right away! Seller just had new luxury vinyl plank installed. Fresh interior paint, new dishwasher, new microwave, newer stove and Roof was just Replaced in May 2023! Kitchen, dining and living area create a nice open floor plan. The corner cast-crete fireplace creates a great focal point for the living room and will be so enjoyable for those cozy winter nights. Kitchen has ample storage space and an island for additional countertop space and food prep. Large pantry space is located in the utility area. The main bedroom has separate shower and garden tub for soaking after that long day at work and a really nice walk in closet! Nice size backyard with covered back porch would be great for outdoor BBQ's, kids, dogs or planting a beautiful garden area! Great location, easy highway access, shopping & restaurants!
Location
State TX
County Tarrant
Community Community Pool, Playground
Direction GPS WORKS GREAT USING ADDRESS! Basic directions are from 820 West, exit Mark IV Parkway to Claire Drive. Turn left on Claire Drive and home will be on your left.
Rooms
Dining Room 1
Interior
Interior Features Cable TV Available, High Speed Internet Available, Kitchen Island, Open Floorplan, Pantry, Walk-In Closet(s)
Heating Central, Natural Gas
Cooling Central Air, Electric
Flooring Ceramic Tile, Luxury Vinyl Plank
Fireplaces Number 1
Fireplaces Type Gas Starter, Living Room, Wood Burning
Appliance Dishwasher, Disposal, Electric Range, Gas Water Heater, Microwave
Heat Source Central, Natural Gas
Laundry Electric Dryer Hookup, Utility Room, Full Size W/D Area, Washer Hookup
Exterior
Exterior Feature Covered Patio/Porch, Rain Gutters
Garage Spaces 2.0
Fence Back Yard, Wood
Community Features Community Pool, Playground
Utilities Available Cable Available, City Sewer, City Water, Community Mailbox, Curbs, Electricity Connected, Individual Gas Meter, Individual Water Meter, Phone Available, Sidewalk, Underground Utilities
Roof Type Composition
Garage Yes
Building
Lot Description Interior Lot, Landscaped, Sprinkler System, Subdivision
Story One
Foundation Slab
Level or Stories One
Structure Type Brick,Siding
Schools
Elementary Schools Gililland
Middle Schools Prairie Vista
High Schools Saginaw
School District Eagle Mt-Saginaw Isd
Others
Ownership owner
Acceptable Financing Cash, Conventional, FHA, VA Loan
Listing Terms Cash, Conventional, FHA, VA Loan
Financing Conventional
Special Listing Condition Survey Available
Read Less
Want to know what your home might be worth? Contact us for a FREE valuation!

Our team is ready to help you sell your home for the highest possible price ASAP

©2025 North Texas Real Estate Information Systems.
Bought with Regina Carver • Bray Real Estate Group


