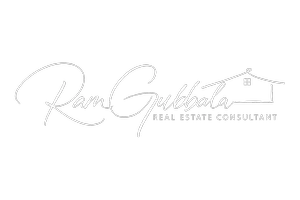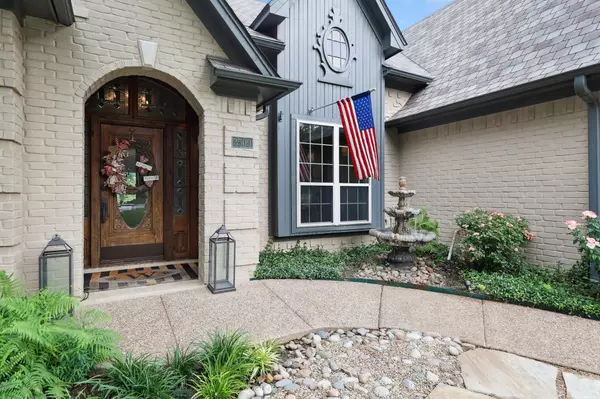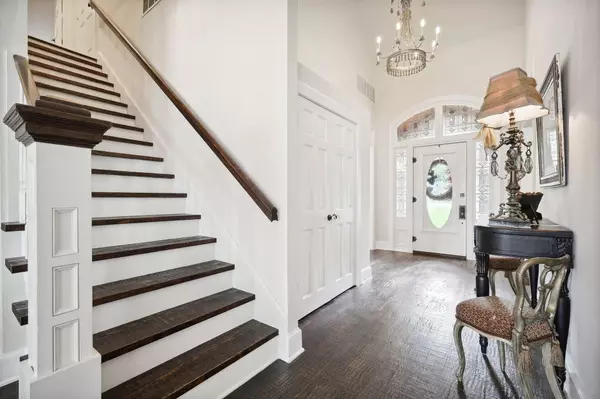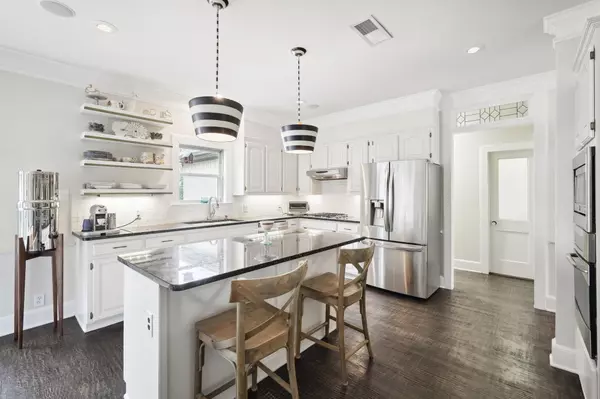$779,000
For more information regarding the value of a property, please contact us for a free consultation.
3509 Forrestridge Drive Denton, TX 76210
3 Beds
3 Baths
3,978 SqFt
Key Details
Property Type Single Family Home
Sub Type Single Family Residence
Listing Status Sold
Purchase Type For Sale
Square Footage 3,978 sqft
Price per Sqft $195
Subdivision Forrestridge Sec 3
MLS Listing ID 20341327
Sold Date 07/27/23
Style Traditional
Bedrooms 3
Full Baths 2
Half Baths 1
HOA Y/N None
Year Built 1991
Annual Tax Amount $10,823
Lot Size 0.370 Acres
Acres 0.37
Property Description
This meticulously maintained 3 bedroom 3 bathroom is located in the desired neighborhood of Forrestridge. You are greeted with rich handscraped hardwood flooring in contrast to neutral paint tones and amazing natural light. The large living room, adorned with exquisite fireplace, serves as a cozy retreat for relaxation and entertainment. The updated kitchen with floating shelves with designer built in cabinet offers eat at island, gas cooktop, SS appliances and decorative lighting. There are 2 designated dining spaces and a sunroom that seconds as an amazing work space with new windows. The Primary suite offers privacy and space for any design style with ensuite including a claw foot soaking tub and separate shower. 2 additional bedrooms are upstairs with a large game room and flex room that could be used for a 4th bedroom. The lush backyard oasis boasts a diving pool, infinity edge hot tub with fabulous tiered deck space. This rare gem embodies the epitome of elegance.
Location
State TX
County Denton
Direction Use GPS for your best route.
Rooms
Dining Room 2
Interior
Interior Features Built-in Features, Cable TV Available, Chandelier, Decorative Lighting, Eat-in Kitchen, Flat Screen Wiring, Granite Counters, Kitchen Island, Pantry, Sound System Wiring, Vaulted Ceiling(s), Walk-In Closet(s)
Heating Central, Fireplace(s)
Cooling Ceiling Fan(s), Central Air, Electric, Zoned
Flooring Carpet, Ceramic Tile, Wood
Fireplaces Number 1
Fireplaces Type Den, Gas Logs, Wood Burning
Appliance Dishwasher, Disposal, Electric Water Heater, Gas Cooktop, Microwave, Tankless Water Heater
Heat Source Central, Fireplace(s)
Laundry Electric Dryer Hookup, Full Size W/D Area, Washer Hookup
Exterior
Exterior Feature Covered Patio/Porch, Rain Gutters, Outdoor Living Center, Private Yard
Garage Spaces 3.0
Fence Back Yard, Wood
Pool Diving Board, In Ground, Pool/Spa Combo, Salt Water, Water Feature
Utilities Available City Sewer, City Water
Roof Type Composition
Garage Yes
Private Pool 1
Building
Lot Description Interior Lot, Landscaped, Lrg. Backyard Grass, Many Trees, Sprinkler System, Subdivision
Story Two
Foundation Slab
Level or Stories Two
Structure Type Brick,Wood
Schools
Elementary Schools Ryanws
Middle Schools Mcmath
High Schools Denton
School District Denton Isd
Others
Acceptable Financing Cash, Conventional, FHA, VA Loan
Listing Terms Cash, Conventional, FHA, VA Loan
Financing Conventional
Read Less
Want to know what your home might be worth? Contact us for a FREE valuation!

Our team is ready to help you sell your home for the highest possible price ASAP

©2025 North Texas Real Estate Information Systems.
Bought with Lisa Polley • Momentum Real Estate Group,LLC






