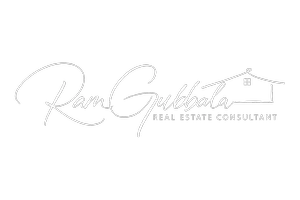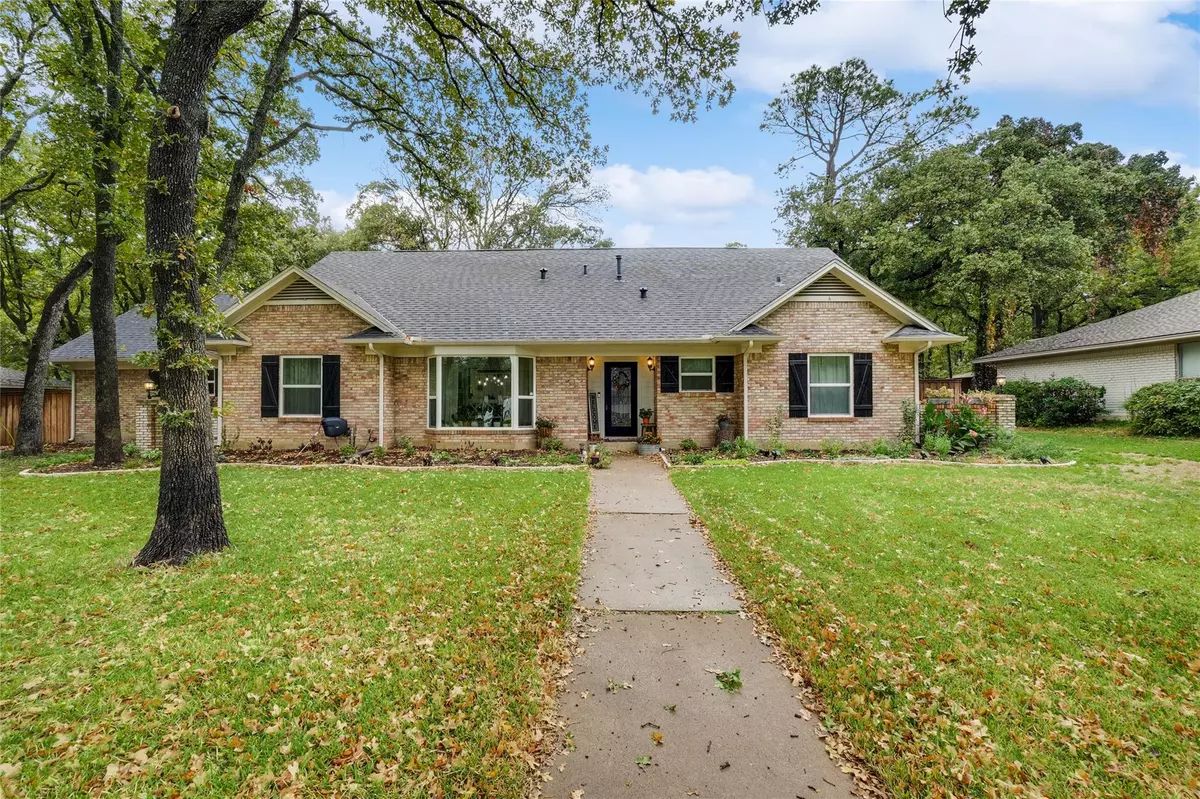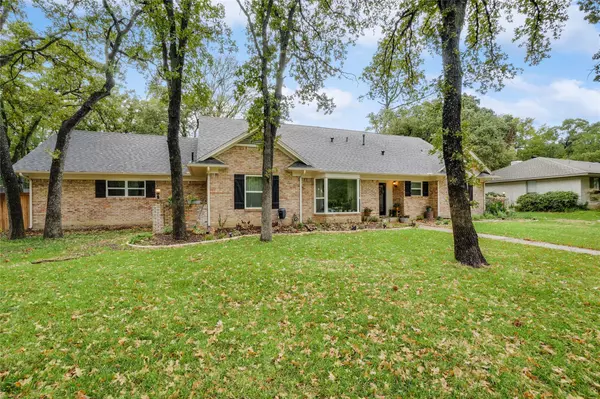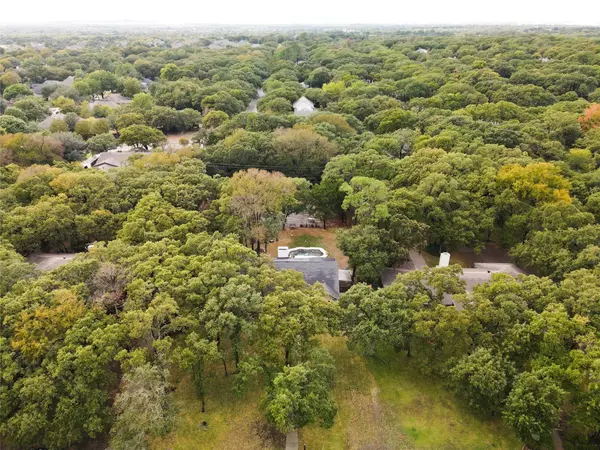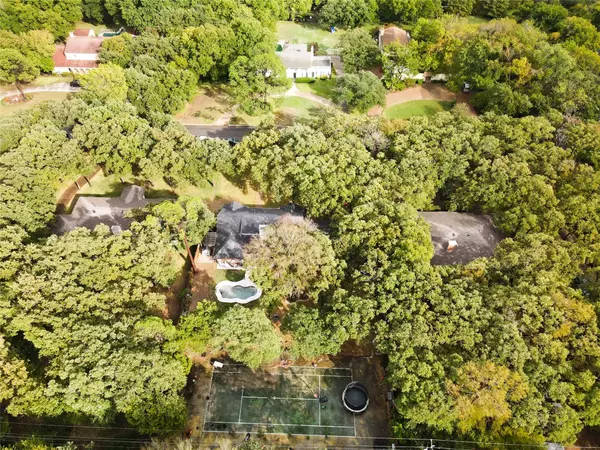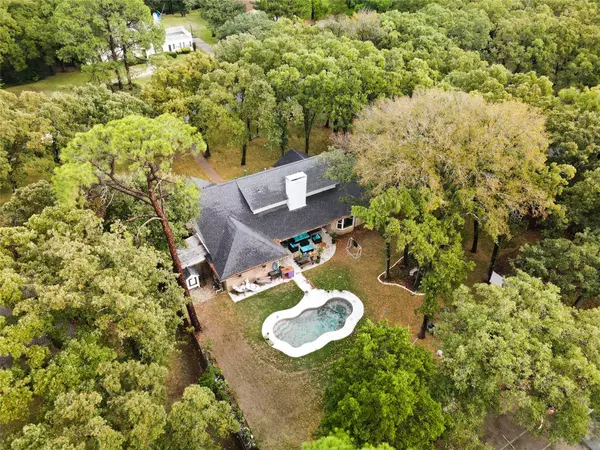$729,000
For more information regarding the value of a property, please contact us for a free consultation.
3014 Santa Monica Drive Denton, TX 76205
5 Beds
3 Baths
3,173 SqFt
Key Details
Property Type Single Family Home
Sub Type Single Family Residence
Listing Status Sold
Purchase Type For Sale
Square Footage 3,173 sqft
Price per Sqft $229
Subdivision Montecito Add
MLS Listing ID 20316987
Sold Date 08/21/23
Style Traditional
Bedrooms 5
Full Baths 3
HOA Y/N None
Year Built 1966
Annual Tax Amount $9,460
Lot Size 0.717 Acres
Acres 0.717
Lot Dimensions 125 X 250
Property Description
EAST Facing updated home! Reduced for a quick sale! 5 Br's & 3 baths. NO HOA or PID! Bonus Rm in the MLS is 5th BR. Peace & quiet low traffic area & the country, park like setting with all the mature trees! The .7 ac Lot gives you a huge yard for entertaining & playing. You have a tennis court, in-ground pool, playground & several raised organic garden areas. The chicken coop house won't stay but its fence enclosure will so you can have your own coop brought in or have for a dog. The oversized 2 car garage has epoxy painted flooring and plenty of room for freezers or workbench. The kit. has lg quartz island with a farm sink, a gas range and is open to the family room! Baths have granite tops & dual sinks. Dining & office offer more living spaces! Very spacious kids rooms upstairs with large closets. There is a utility room both down and up! The upper one is also more closet space for now. Eureka Park, playground & trails is at the end of the street. Nothing else like this rare find!
Location
State TX
County Denton
Direction From I-35 in Denton, take Lillian Miller Pkwy west to Teasley, 2181 and turn right. Go Left at Hobson then left on Santa Monica at Eureka Park. Home is down on the right with a sign in the front yard.
Rooms
Dining Room 2
Interior
Interior Features Cable TV Available, Eat-in Kitchen, Granite Counters, High Speed Internet Available, Kitchen Island, Open Floorplan, Walk-In Closet(s)
Heating Central, Natural Gas, Zoned
Cooling Ceiling Fan(s), Central Air, Electric, Zoned
Flooring Carpet, Hardwood
Fireplaces Number 1
Fireplaces Type Gas Logs, Living Room, Wood Burning
Appliance Built-in Gas Range, Dishwasher, Disposal, Gas Oven, Gas Range, Gas Water Heater, Microwave, Plumbed For Gas in Kitchen
Heat Source Central, Natural Gas, Zoned
Exterior
Exterior Feature Covered Patio/Porch, Garden(s), Rain Gutters, Playground, Sport Court, Tennis Court(s)
Garage Spaces 2.0
Fence Chain Link, Partial, Wood
Pool Gunite, In Ground
Utilities Available All Weather Road, Asphalt, Cable Available, City Sewer, City Water, Curbs, Electricity Connected, Individual Gas Meter, Individual Water Meter, Natural Gas Available
Roof Type Composition
Garage Yes
Private Pool 1
Building
Lot Description Interior Lot, Lrg. Backyard Grass, Many Trees, Sprinkler System, Subdivision
Story Two
Foundation Slab
Level or Stories Two
Structure Type Brick
Schools
Elementary Schools Houston
Middle Schools Mcmath
High Schools Denton
School District Denton Isd
Others
Ownership Carlos & Deborah Pellecer
Acceptable Financing Cash, Conventional, VA Loan
Listing Terms Cash, Conventional, VA Loan
Financing Conventional
Read Less
Want to know what your home might be worth? Contact us for a FREE valuation!

Our team is ready to help you sell your home for the highest possible price ASAP

©2025 North Texas Real Estate Information Systems.
Bought with Riehle Simkins • Innovative Realty
