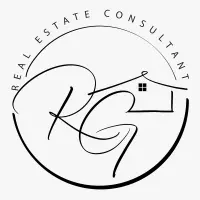$320,000
For more information regarding the value of a property, please contact us for a free consultation.
12504 Bay Avenue Fort Worth, TX 76040
3 Beds
3 Baths
1,756 SqFt
Key Details
Property Type Townhouse
Sub Type Townhouse
Listing Status Sold
Purchase Type For Sale
Square Footage 1,756 sqft
Price per Sqft $182
Subdivision Newport Village At Trinity
MLS Listing ID 20513717
Sold Date 02/29/24
Style Traditional
Bedrooms 3
Full Baths 2
Half Baths 1
HOA Fees $25/mo
HOA Y/N Mandatory
Year Built 2011
Annual Tax Amount $6,802
Lot Size 2,003 Sqft
Acres 0.046
Property Description
Click the Virtual Tour link to view the 3D walkthrough. Welcome to your new home! This move-in ready townhouse is a perfect blend of comfort and style. Step inside to discover the fresh ambiance of new carpeting and neutral paint throughout, providing a blank canvas for you to make it your own. The main level boasts an ideal layout, perfect for entertaining. The spacious, sunlit living room flows right into the dining space and fully-equipped kitchen and the half bath provides added convenience. Venture to the second floor, where all 3 bedrooms await. The primary suite stands out with its generous size, offering a sitting area, balcony, and private ensuite bath. On the third level you'll find a large bonus room awaiting your personal touch. Convert it into a media room, home office, game room, or a anything that suits your lifestyle. Located approximately 20 miles between Fort Worth and Dallas, this townhouse provides easy access to everything both cities have to offer!
Location
State TX
County Tarrant
Direction Head north on I-820 N, Take the exit toward FM-157 Industrial Blvd Ector Dr, Merge onto W Airport Fwy, Turn left onto Trinity Blvd, Turn left onto Nautical Dr, Turn left onto Vista Mar Dr, Turn right onto Bay Ave. Home on the right.
Rooms
Dining Room 1
Interior
Interior Features Cable TV Available, Decorative Lighting, Granite Counters, High Speed Internet Available, Open Floorplan, Walk-In Closet(s)
Heating Central, Electric
Cooling Central Air, Electric
Flooring Carpet
Fireplaces Number 1
Fireplaces Type Living Room
Appliance Dishwasher, Electric Range, Microwave
Heat Source Central, Electric
Laundry Full Size W/D Area, On Site
Exterior
Exterior Feature Balcony, Covered Patio/Porch
Garage Spaces 1.0
Utilities Available Cable Available, City Sewer, City Water, Concrete, Electricity Available, Phone Available, Sewer Available
Roof Type Composition
Total Parking Spaces 1
Garage Yes
Building
Lot Description Interior Lot, Landscaped
Story Two
Foundation Slab
Level or Stories Two
Structure Type Brick,Siding
Schools
Elementary Schools Oakwoodter
High Schools Trinity
School District Hurst-Euless-Bedford Isd
Others
Restrictions Deed
Ownership Robert Underwood & Bria Jackson Underwood
Acceptable Financing Cash, Conventional, FHA, VA Loan
Listing Terms Cash, Conventional, FHA, VA Loan
Financing Conventional
Read Less
Want to know what your home might be worth? Contact us for a FREE valuation!

Our team is ready to help you sell your home for the highest possible price ASAP

©2024 North Texas Real Estate Information Systems.
Bought with Surya Thapa • Vastu Realty Inc.



