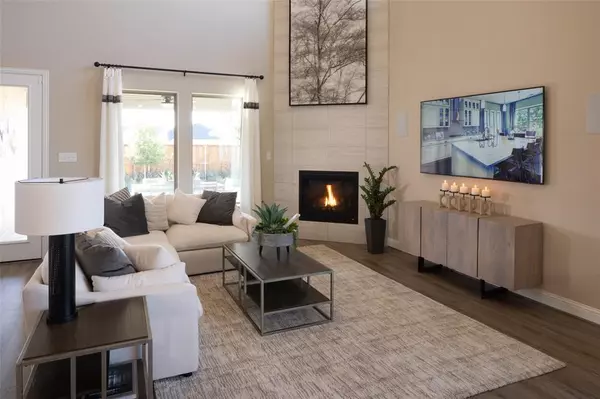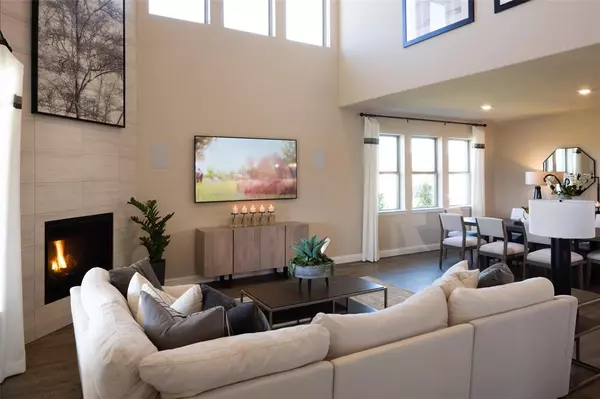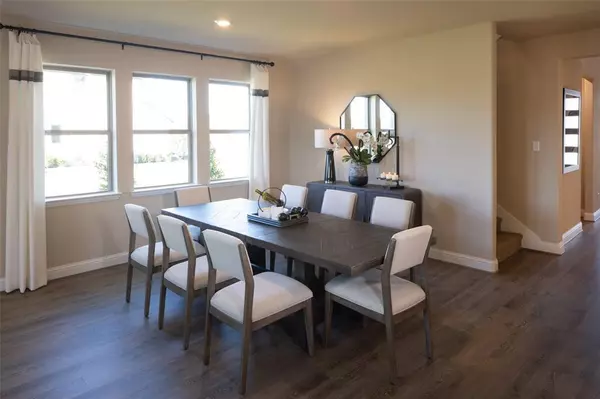$669,000
For more information regarding the value of a property, please contact us for a free consultation.
1909 Crestwood Lane Celina, TX 75009
5 Beds
4 Baths
3,508 SqFt
Key Details
Property Type Single Family Home
Sub Type Single Family Residence
Listing Status Sold
Purchase Type For Sale
Square Footage 3,508 sqft
Price per Sqft $190
Subdivision Wilson Creek Meadows Ph 1
MLS Listing ID 20578795
Sold Date 06/13/24
Bedrooms 5
Full Baths 3
Half Baths 1
HOA Fees $81/ann
HOA Y/N Mandatory
Year Built 2022
Annual Tax Amount $11,628
Lot Size 6,621 Sqft
Acres 0.152
Property Description
**Multiple offers received, seller to accept an offer this afternoon.
This gorgeous North facing former Taylor Morrison prior model home that has never been lived in! Inside you're welcomed with upgraded wood floors that lead into the wide open living area that features a floor to ceiling fireplace, dinning area, a gorgeous kitchen with oversized island, under cabinet lighting, a breakfast bar and SS appliances. This home features too many upgrades to mention here but it also features a second bedroom on 1st level with an ensuite bath which works perfectly as a MIL suite, nursery or guest room. Upstairs is a spacious game room, media room, 3 bedrooms and 2 full bathrooms. This home comes with thousands in upgrades typically present in model homes including an extended owner's suite, a media room, a fifth bedroom, tile fireplace, brushed nickel hardware, upgraded appliances, custom countertops, custom flooring, custom cabinets, & so much more!
Location
State TX
County Collin
Direction Use GPS
Rooms
Dining Room 1
Interior
Interior Features Cable TV Available, Decorative Lighting, Eat-in Kitchen, Granite Counters, In-Law Suite Floorplan, Kitchen Island, Open Floorplan, Pantry, Sound System Wiring, Walk-In Closet(s)
Heating Central, Natural Gas
Cooling Central Air, Electric
Flooring Carpet, Ceramic Tile, Wood
Fireplaces Number 1
Fireplaces Type Gas
Appliance Dishwasher, Disposal, Gas Cooktop, Microwave, Plumbed For Gas in Kitchen, Refrigerator
Heat Source Central, Natural Gas
Laundry Electric Dryer Hookup, Utility Room, Full Size W/D Area, Washer Hookup
Exterior
Exterior Feature Covered Patio/Porch, Rain Gutters
Garage Spaces 2.0
Fence Wood
Utilities Available City Sewer, City Water, Curbs, Natural Gas Available, Sidewalk
Roof Type Composition
Total Parking Spaces 2
Garage Yes
Building
Lot Description Interior Lot, Sprinkler System, Subdivision
Story Two
Foundation Slab
Level or Stories Two
Structure Type Brick
Schools
Elementary Schools O'Dell
Middle Schools Jerry & Linda Moore
High Schools Celina
School District Celina Isd
Others
Ownership See Tax Records
Acceptable Financing Cash, Conventional, VA Loan
Listing Terms Cash, Conventional, VA Loan
Financing Conventional
Read Less
Want to know what your home might be worth? Contact us for a FREE valuation!

Our team is ready to help you sell your home for the highest possible price ASAP

©2025 North Texas Real Estate Information Systems.
Bought with Venu Mandhala • HomeSmart Stars






