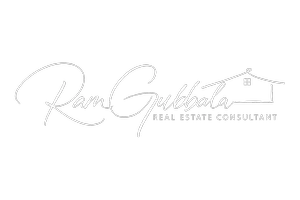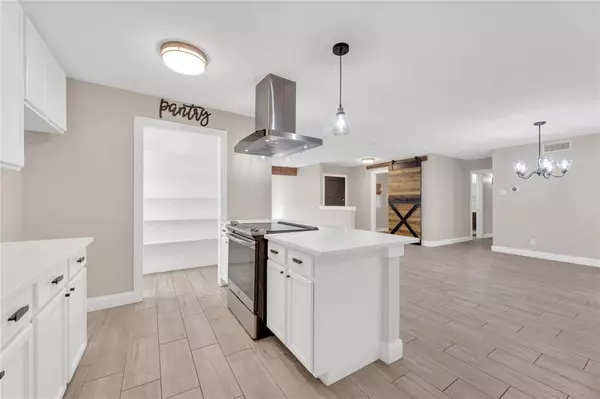$419,000
For more information regarding the value of a property, please contact us for a free consultation.
439 Melrose Drive Richardson, TX 75080
4 Beds
3 Baths
2,100 SqFt
Key Details
Property Type Single Family Home
Sub Type Single Family Residence
Listing Status Sold
Purchase Type For Sale
Square Footage 2,100 sqft
Price per Sqft $199
Subdivision Northway Acres 02
MLS Listing ID 20554282
Sold Date 08/23/24
Style Contemporary/Modern,Modern Farmhouse,Traditional
Bedrooms 4
Full Baths 2
Half Baths 1
HOA Y/N None
Year Built 1964
Annual Tax Amount $9,471
Lot Size 7,801 Sqft
Acres 0.1791
Property Description
Single story, modern farmhouse conveniently located in Richardson.Large open concept living, dining, and kitchen perfect for entertaining.The kitchen has an oversized pantry with large quartz peninsula, shiplap backsplash, stainless steel appliances and open shelving.The bedrooms are split with the primary separated for privacy.Primary bedroom has an ensuite with patterned concrete tile floor, walk in shower and double sink vanity.The living area features exposed beams and a rock fireplace.The large laundry room could be the perfect second pantry by adding shelving.There's even a perfect nook for small home office with a barn door.Nice backyard with privacy fence, shade tree and large patio.Buyer to verify all information including but not limited to measurements, schools, room sizes, zoning and MLS data. Information is reliable but not guaranteed.There is a conflict in the square footage owners state the home is 2100 square feet, the appraisal district says it's 1941,buyer to confirm.
Location
State TX
County Dallas
Direction From IH75, Exit Arapaho Road, West on Arapaho Road, North on Custer Road, Right (East) on Melrose Drive. Sign is in the yard. Home is on your right.
Rooms
Dining Room 1
Interior
Interior Features Cable TV Available, Chandelier, Decorative Lighting, Eat-in Kitchen, Granite Counters, Kitchen Island
Heating Central
Cooling Central Air
Flooring Tile, Wood
Fireplaces Number 1
Fireplaces Type Wood Burning
Appliance Dishwasher, Disposal, Electric Range
Heat Source Central
Exterior
Fence Gate, High Fence, Wood
Utilities Available Alley, Cable Available, City Sewer, City Water, Concrete, Curbs, Sewer Available, Sidewalk
Roof Type Composition
Garage No
Building
Lot Description Interior Lot, Landscaped, Level, Subdivision
Story One
Foundation Slab
Level or Stories One
Structure Type Brick,Fiber Cement
Schools
Elementary Schools Northlake
High Schools Pearce
School District Richardson Isd
Others
Restrictions Deed
Ownership Katy Hubener, As Receiver
Acceptable Financing Cash, Conventional, FHA, VA Loan
Listing Terms Cash, Conventional, FHA, VA Loan
Financing Cash
Read Less
Want to know what your home might be worth? Contact us for a FREE valuation!

Our team is ready to help you sell your home for the highest possible price ASAP

©2025 North Texas Real Estate Information Systems.
Bought with Claudia Frye • Dwellinc, LLC






