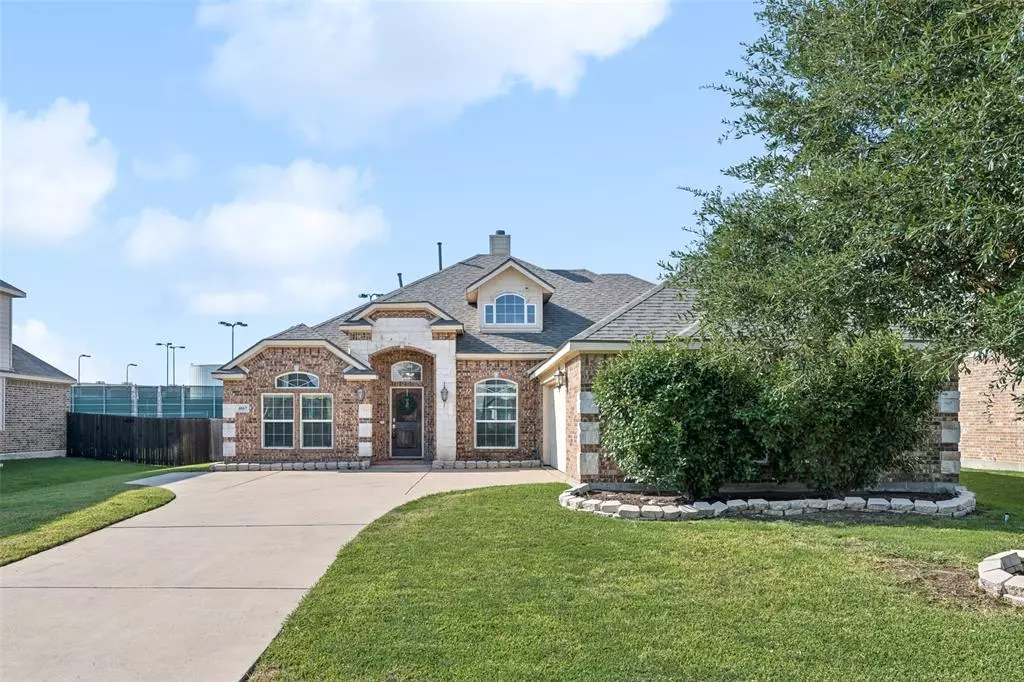$415,000
For more information regarding the value of a property, please contact us for a free consultation.
4667 Ardenwood Drive Fort Worth, TX 76123
4 Beds
3 Baths
2,791 SqFt
Key Details
Property Type Single Family Home
Sub Type Single Family Residence
Listing Status Sold
Purchase Type For Sale
Square Footage 2,791 sqft
Price per Sqft $148
Subdivision Summer Creek Ranch Add
MLS Listing ID 20731899
Sold Date 10/22/24
Style Traditional
Bedrooms 4
Full Baths 2
Half Baths 1
HOA Fees $24
HOA Y/N Mandatory
Year Built 2012
Annual Tax Amount $8,274
Lot Size 8,276 Sqft
Acres 0.19
Property Description
Beautiful 2,791 SF one-and-a-half story home in Fort Worth's Summer Creek Ranch, where you can enjoy endless neighborhood amenities, including pools, parks, schools, and more! Inside, a flowing floor plan greets you with formal living and dining rooms that flank the entry and draw you into the heart of the home, the great room. Here, cooking, dining, and living combine to create the perfect entertainment space. The gourmet kitchen boasts a six-burner gas cooktop, dual ovens, ample storage, and a breakfast room. The serene primary suite hosts a sitting area with a fireplace and an ensuite with dual vanities, a jetted tub, a separate shower, and an expansive closet. Three nicely appointed secondary bedrooms, a shared bathroom, and a utility room complete the main floor. Upstairs, a sprawling tiered media room with surround sound, a wet bar, and a half bathroom. Relax on the covered patio, play in the grassed yard, or head out to enjoy all this incredible community offers.
Location
State TX
County Tarrant
Community Community Pool, Park, Playground, Other
Direction Use GPS for the most accurate directions.
Rooms
Dining Room 2
Interior
Interior Features Built-in Features, Cable TV Available, Eat-in Kitchen, Flat Screen Wiring, Granite Counters, High Speed Internet Available, Kitchen Island, Pantry, Walk-In Closet(s)
Heating Central
Cooling Ceiling Fan(s), Central Air, Electric
Flooring Carpet, Ceramic Tile
Fireplaces Number 2
Fireplaces Type Family Room, Gas Starter, Master Bedroom, Stone, Wood Burning
Appliance Dishwasher, Disposal, Electric Water Heater, Gas Cooktop, Microwave, Double Oven, Plumbed For Gas in Kitchen
Heat Source Central
Laundry Electric Dryer Hookup, Utility Room, Full Size W/D Area, Washer Hookup
Exterior
Exterior Feature Covered Patio/Porch
Garage Spaces 2.0
Community Features Community Pool, Park, Playground, Other
Utilities Available All Weather Road, City Sewer, City Water, Curbs, Individual Gas Meter, Individual Water Meter
Roof Type Composition
Total Parking Spaces 2
Garage Yes
Building
Story One and One Half
Foundation Slab
Level or Stories One and One Half
Structure Type Brick,Rock/Stone
Schools
Elementary Schools Dallas Park
Middle Schools Summer Creek
High Schools North Crowley
School District Crowley Isd
Others
Ownership Of Record
Acceptable Financing Cash, Conventional, FHA, VA Loan
Listing Terms Cash, Conventional, FHA, VA Loan
Financing Conventional
Read Less
Want to know what your home might be worth? Contact us for a FREE valuation!

Our team is ready to help you sell your home for the highest possible price ASAP

©2024 North Texas Real Estate Information Systems.
Bought with Khola Alhamdani • Competitive Edge Realty LLC



